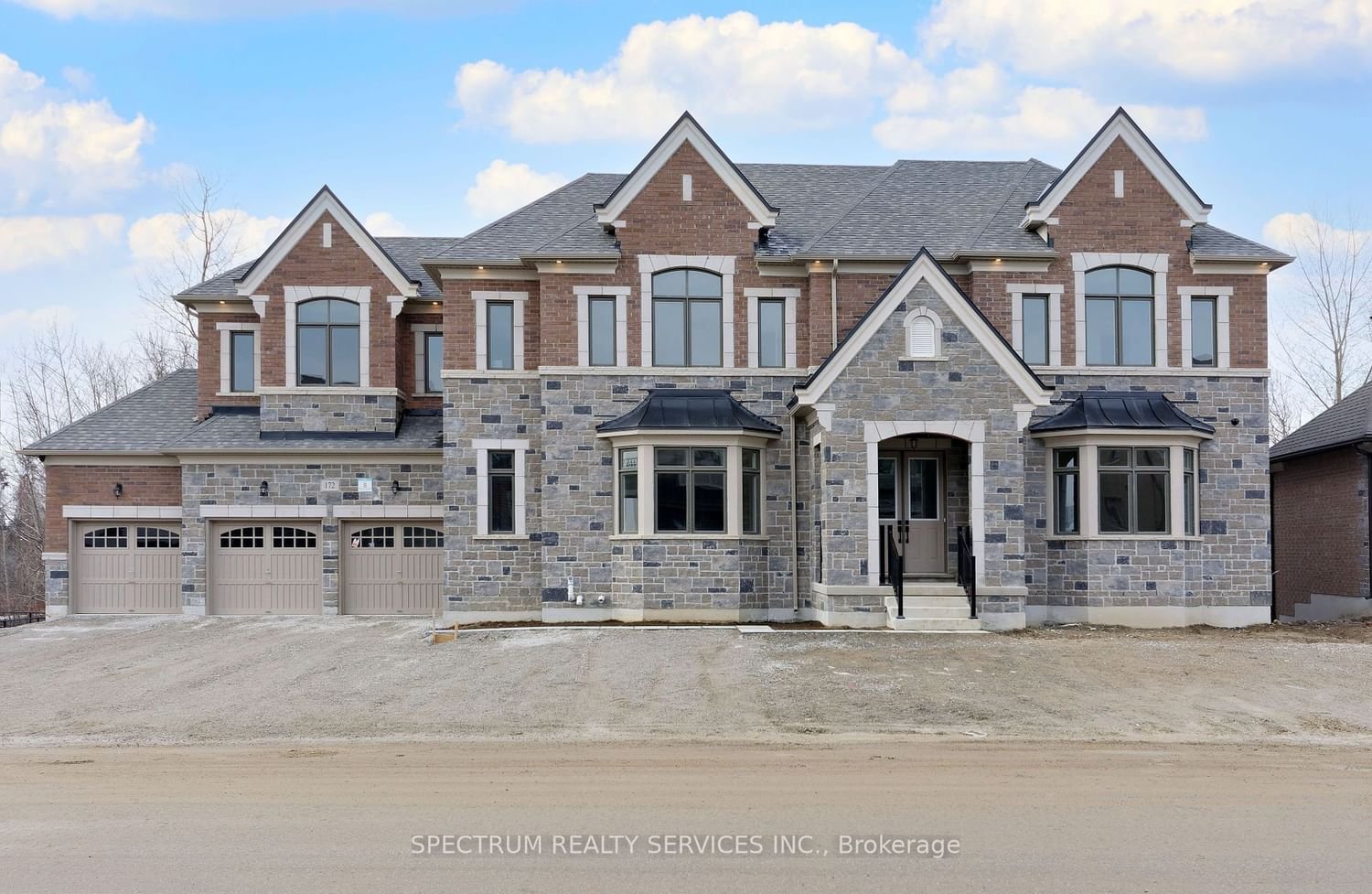$2,999,900
$*,***,***
5-Bed
4-Bath
3500-5000 Sq. ft
Listed on 2/27/24
Listed by SPECTRUM REALTY SERVICES INC.
Located on a wide shallow lot this beautiful 2 stry 5-bdrm home offers a cozy and tranquil living setting to raise your family. As you explore this home, you'll be captivated by its elegant design & sophisticated charm. Enjoy the open family living with its west facing Kitchen open to the breakfast area & Great Room. Celebrate special moments in the separate formal dining room. The separate formal living room is a great place to reminisce with those special guests. Separate yourself with a private Den where the atmosphere is set for you to get down to some serious work. Upstairs feature 5 well appointed bdrms. The primary bdrm features a his & hers W/I closet & a gorgeous 5 pcs ensuite. While the rest of your family can enjoy their own private retreat with W/I closet and 5pcs semi ensuites. Red Oaks is a community at Bayview Ave. & Elgin Mills. Its less than 5 mins to 404, surrounded by green spaces, world-class golf courses, shops, restaurants and top-tier healthcare facilities.
Discover the potential: 3-car garage with access to mudroom c/w built-in storage, airy unfinished basement with large windows and walk-out. Customize your family's lifestyle. Inquire for upgrade and smart home details!
N8095232
Detached, 2-Storey
3500-5000
12+1
5
4
3
Built-In
6
New
Central Air
Unfinished, W/O
Y
Y
N
Brick, Stone
Forced Air
Y
$0.00 (2024)
36.70x34.14 (Metres) - North 15.89 M ; South 21.84 M
